11952 Ramble Lane
Parker, CO 80138 — Douglas county
Price
$925,000
Sqft
4358.00 SqFt
Baths
5
Beds
6
Description
Welcome to this well-appointed Toll Brothers home located in the desirable Idyllwilde neighborhood! Offering a spacious and accommodating layout that ensures there's room for everyone, the main floor hosts a primary suite with an enormous walk-in closet and 5-piece bath. Hardwood floors add an elegant and timeless aesthetic and elevate the overall ambiance of this space. In addition to the primary suite, the second guest bed and 3/4 bath on the main floor allow for flexibility in accommodating guests. The living room's 2-story great room and gas fireplace create a truly inviting atmosphere. The gourmet kitchen is equipped with stainless steel appliances and the butler pantry adds functionality and elegance, seamlessly connecting the kitchen to the formal dining space. The island and eat-in kitchen serve as a versatile space and both offer a great area for cozy breakfasts, quick weekday meals, or informal gatherings. The upstairs layout offers privacy and convenience with an en-suite, Jack and Jill bed and bath, and new carpet and paint. The thoughtfully designed finished basement offers more space for entertainment with a wet bar area and living area, and the addition of a sixth bed and bath adds versatility and convenience for guests or family members. The extended back deck, built-in gas BBQ grill, and large lower level patio area with a gas firepit creates a cozy and inviting atmosphere for enjoying evenings outdoors. Whether it's sipping cocktails under the stars or gathering around the firepit for s'mores and storytelling, this space offers endless possibilities for outdoor enjoyment and relaxation. Solar panels enhance the home's energy efficiency and add value by lowering their overall cost of living. Idyllwilde offers a fantastic clubhouse, gym, community center, pool, and neighborhood coffee house. Trails and several pocket parks are littered throughout this wonderful neighborhood and the home is within walking distance to the neighborhood middle and high school!
Property Level and Sizes
SqFt Lot
8538.00
Lot Features
Built-in Features, Eat-in Kitchen, Five Piece Bath, Granite Counters, High Ceilings, Jack & Jill Bathroom, Kitchen Island, Pantry, Primary Suite, Radon Mitigation System
Lot Size
0.20
Foundation Details
Slab
Basement
Finished, Partial
Common Walls
No Common Walls
Interior Details
Interior Features
Built-in Features, Eat-in Kitchen, Five Piece Bath, Granite Counters, High Ceilings, Jack & Jill Bathroom, Kitchen Island, Pantry, Primary Suite, Radon Mitigation System
Appliances
Bar Fridge, Dishwasher, Disposal, Double Oven, Dryer, Gas Water Heater, Microwave, Range, Refrigerator, Sump Pump, Washer
Laundry Features
In Unit
Electric
Central Air
Flooring
Carpet, Wood
Cooling
Central Air
Heating
Forced Air, Natural Gas
Fireplaces Features
Living Room
Exterior Details
Features
Fire Pit, Garden, Gas Grill, Gas Valve
Water
Public
Sewer
Public Sewer
Land Details
Road Surface Type
Paved
Garage & Parking
Exterior Construction
Roof
Composition, Metal
Construction Materials
Frame, Stone
Exterior Features
Fire Pit, Garden, Gas Grill, Gas Valve
Builder Name 1
Toll Brothers
Builder Source
Public Records
Financial Details
Previous Year Tax
5928.00
Year Tax
2023
Primary HOA Name
Advanced HOA
Primary HOA Phone
(303) 482-2213
Primary HOA Amenities
Clubhouse, Fitness Center, Park, Playground, Pool, Trail(s)
Primary HOA Fees Included
Recycling, Snow Removal, Trash
Primary HOA Fees
133.00
Primary HOA Fees Frequency
Monthly
Location
Schools
Elementary School
Pioneer
Middle School
Cimarron
High School
Legend
Walk Score®
Contact me about this property
Vicki Mahan
RE/MAX Professionals
6020 Greenwood Plaza Boulevard
Greenwood Village, CO 80111, USA
6020 Greenwood Plaza Boulevard
Greenwood Village, CO 80111, USA
- (303) 641-4444 (Office Direct)
- (303) 641-4444 (Mobile)
- Invitation Code: vickimahan
- Vicki@VickiMahan.com
- https://VickiMahan.com
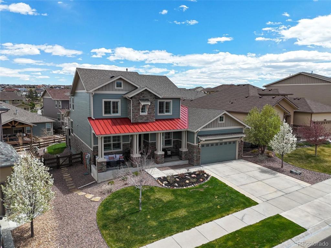
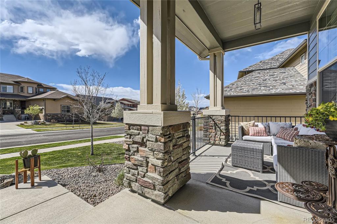
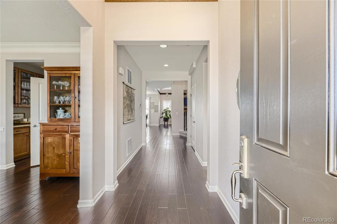
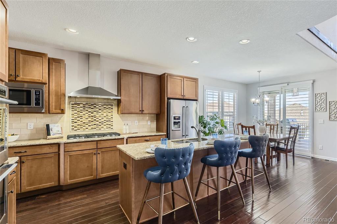
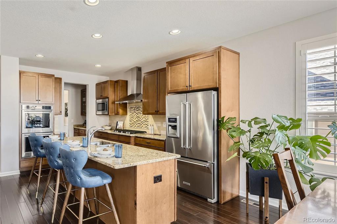
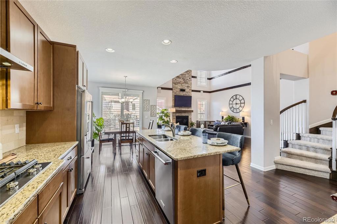
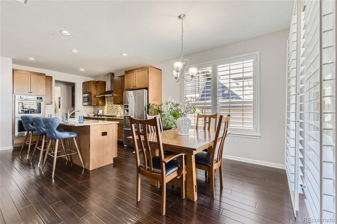
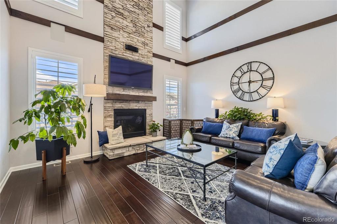
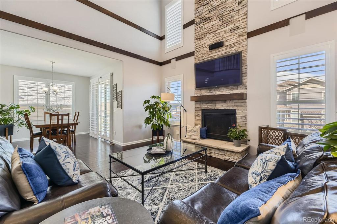
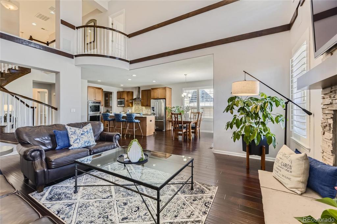
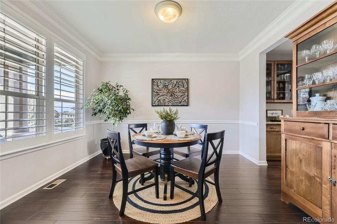
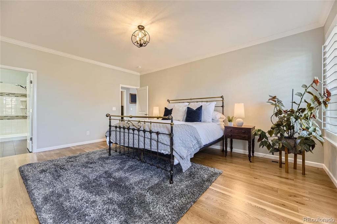
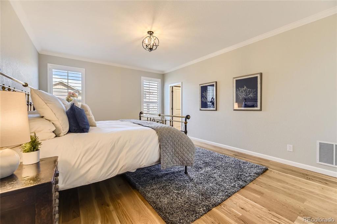
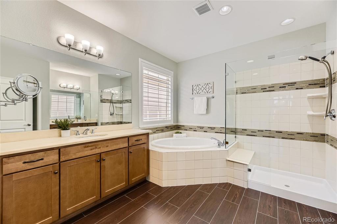
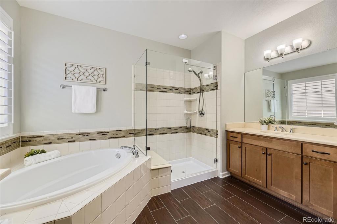
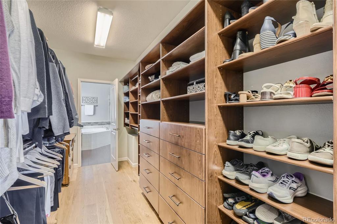
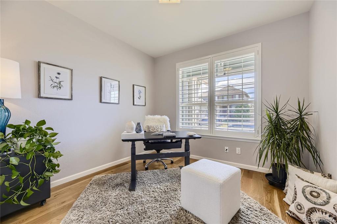
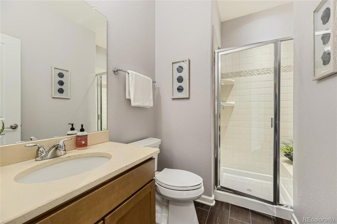
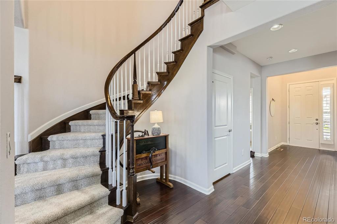
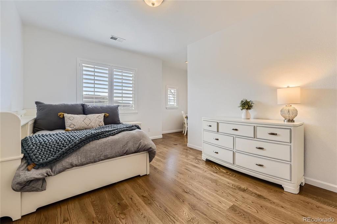
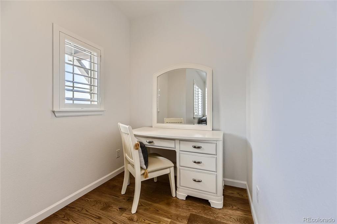
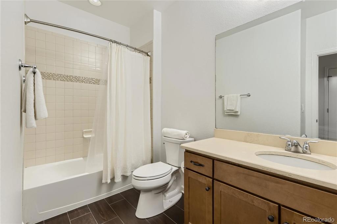
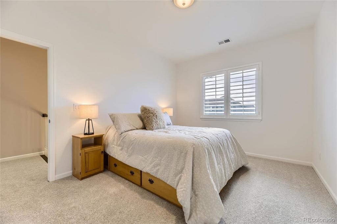
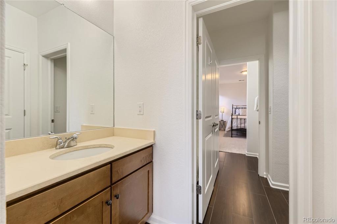
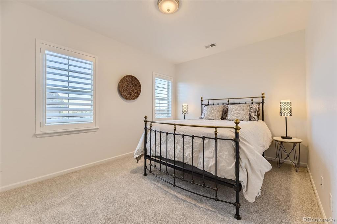
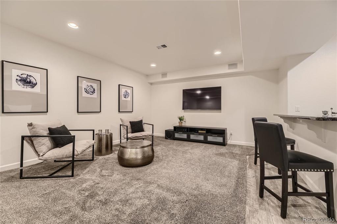
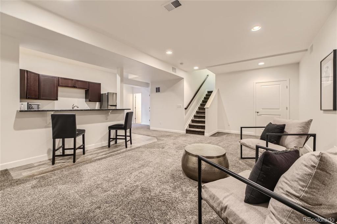
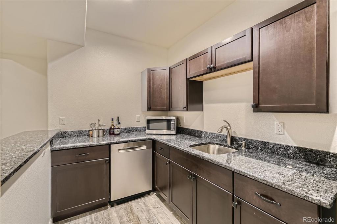
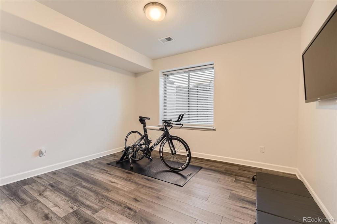
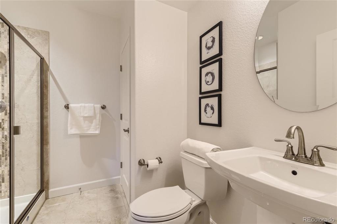
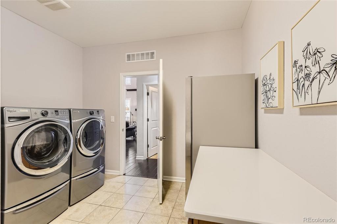
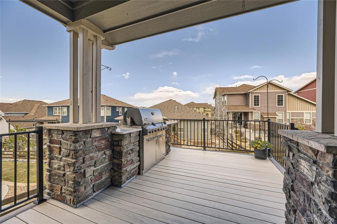
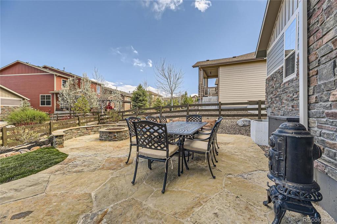
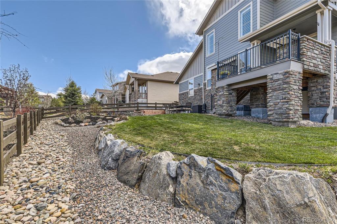
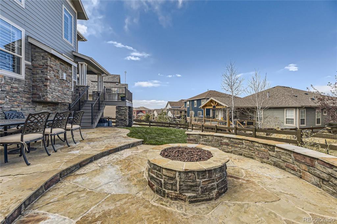
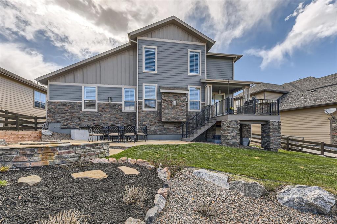
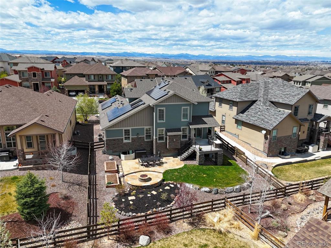
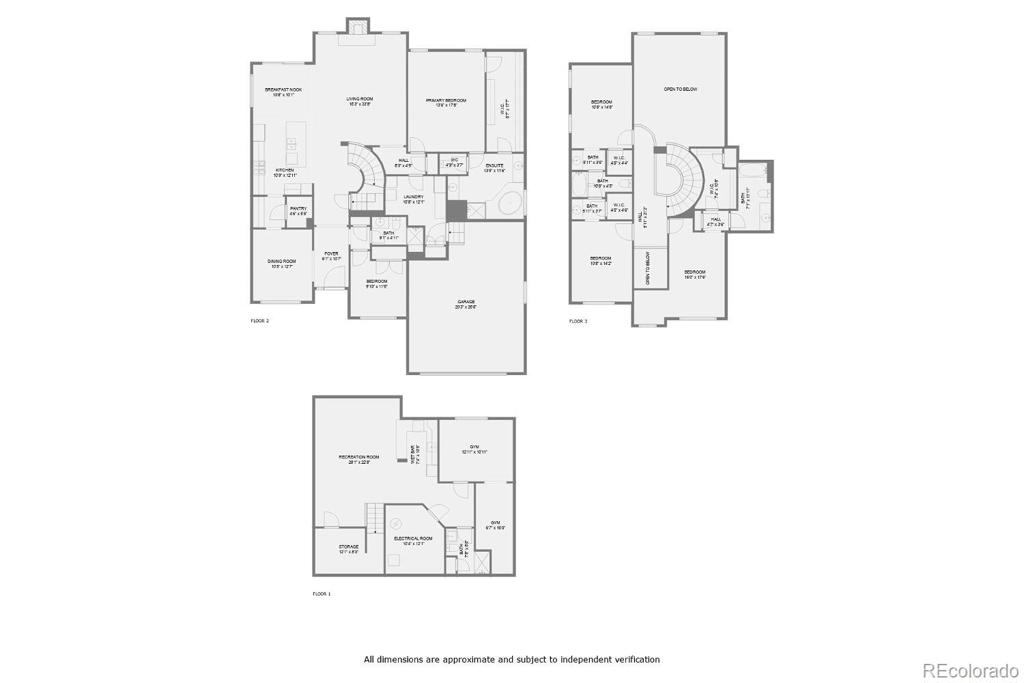
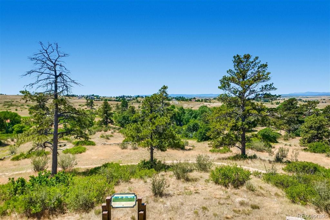
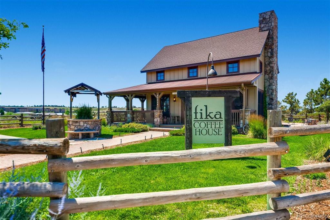
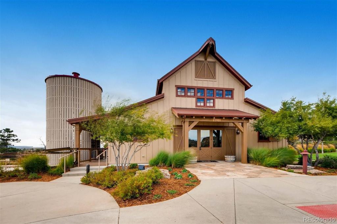
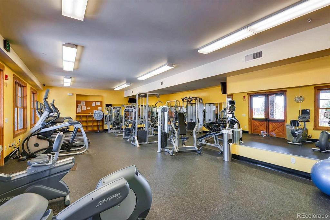
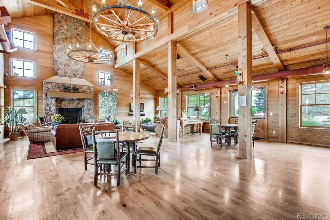


 Menu
Menu
 Schedule a Showing
Schedule a Showing

